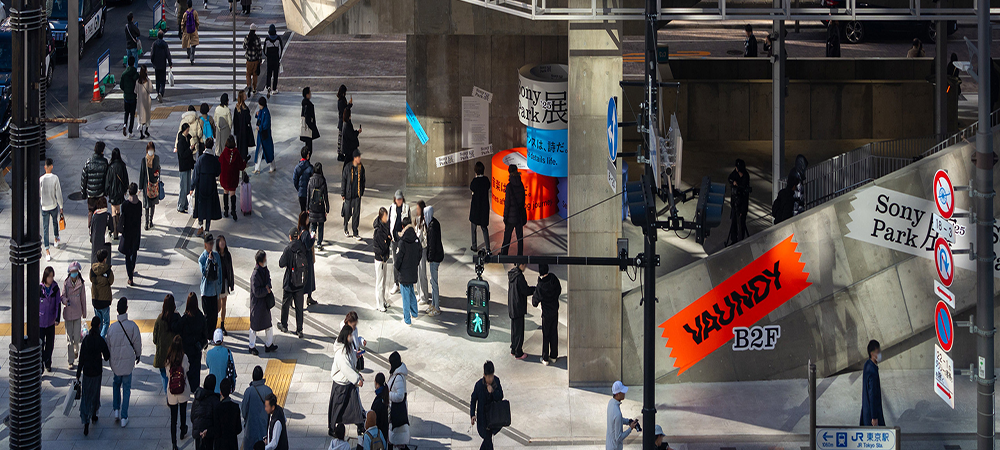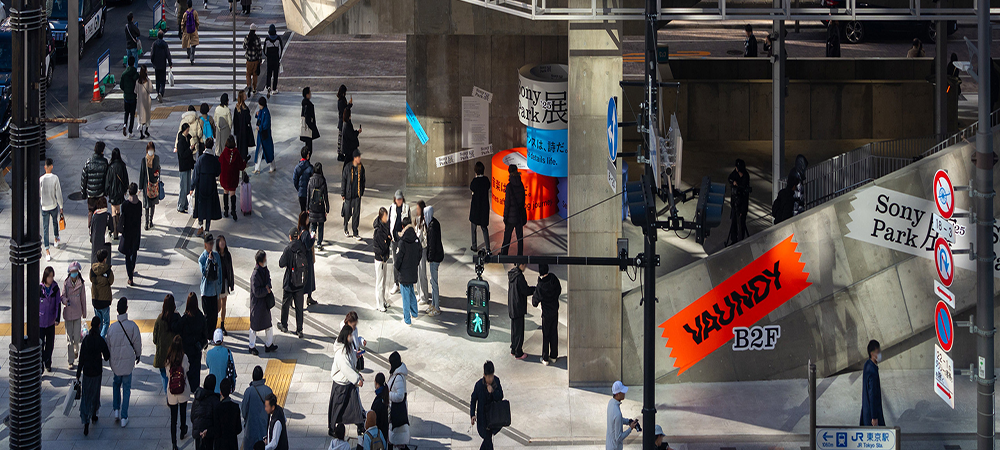Newly opened in 2025, in the bustling neighbourhood of Ginza, Ginza Sony Park reimagines the concept of a public park. Ginza Sony Park was designed to be completely open to the public. It will serve as a platform that synthesises the spirit of Tokyo, making contemporary Japanese culture available to all. In addition to ample places to gather, socialise and rest, it will also have rotating exhibitions, pop-ups, installations and events featuring some of the country’s most notable artists and creatives.
Even within Ginza, this urban park is set in an ideal location. It faces Sukiyabashi Crossing, a busy intersection that attracts hundreds of thousands of people per day.
On its basement level, it’s connected directly to the subway concourse and one of the area’s largest underground parking lots. Accessibility is at the heart of Ginza Sony Park’s design.
On the street level, a steady stream of pedestrians will be drawn in by the structure’s intriguing, open entrance; from the subway, visitors can make their way in with smoothness and ease.
Many will come for the events and exhibitions, but the building’s striking architecture also makes it a sightseeing spot in its own right.
Open to the public
The original Sony Building was constructed in 1966, a shining icon of futuristic architecture.
The Sony Building was designed to be inviting. Indeed, one of the most unique aspects of the building was that it left a small square of land open on the corner of its plot, opting not to develop it, but rather to turn it into a public space: a ‘Garden of Ginza’ for all Tokyoites to use.
Ginza Sony Park inherits this philosophy from the original building and expands on it, both in terms of literal scale and in terms of ambition. Five decades after its creation, the 33-square-metre Garden of Ginza has evolved into an entire Park of Ginza: an urban refuge where visitors are free to enjoy themselves however they please.
Ginza Sony Park represents more than a physical space — it’s a concept, a bold rethinking of how cities can create meaningful connections between people, culture and their environments. The building’s design reflects its ultimate purpose: to serve as a platform where the urban rhythm plays out. It’s a striking steel-frame concrete structure, with five above-ground floors and three basement floors. Its height is intentionally low — around half as tall as the surrounding structures — in order to foster openness and enhance the city’s landscape. This sense of openness pervades the building as well.
The legacy of the Sony Building
Many elements of the original Sony Building are preserved or alluded to in Ginza Sony Park; the frame of the former Sony Building, for instance, remains in the portion that connects to the subway concourse. The new building’s ‘vertical promenade’ style is also inspired by the original Sony Building’s structure, which had an open, spiralling interior that connected its eight above-ground floors, creating a seamless flow between levels.
Sony Co-founder, Akio Morita, was drawn to this design, as he felt that it connected to the culture of Gin-bura, a Japanese term that refers to strolling around Ginza. In the Sony Building — and now in Sony Ginza Park — the unique architecture allows for a sort of vertical Gin-bura, where guests can ascend smoothly and seamlessly from the city streets without the use of stairs or an elevator.
Sony Park Exhibition 2025
The first programme concurrently happening with the grand opening is ‘Sony Park Exhibition 2025’, a creative interactive programme produced together with six artists mainly from the Sony Music Group and the Sony Group’s six segments of business as the theme: video games, music, movies, entertainment technology, semiconductors and finance. This special programme unites artists, Sony’s technology and the unique themes of Ginza Sony Park.
Instead of housing traditional storefronts and retail spaces, Ginza Sony Park will host a series of rotating events and exhibitions, promising an entirely new experience with each visit. Tokyo is ever-changing. So is Ginza Sony Park.





