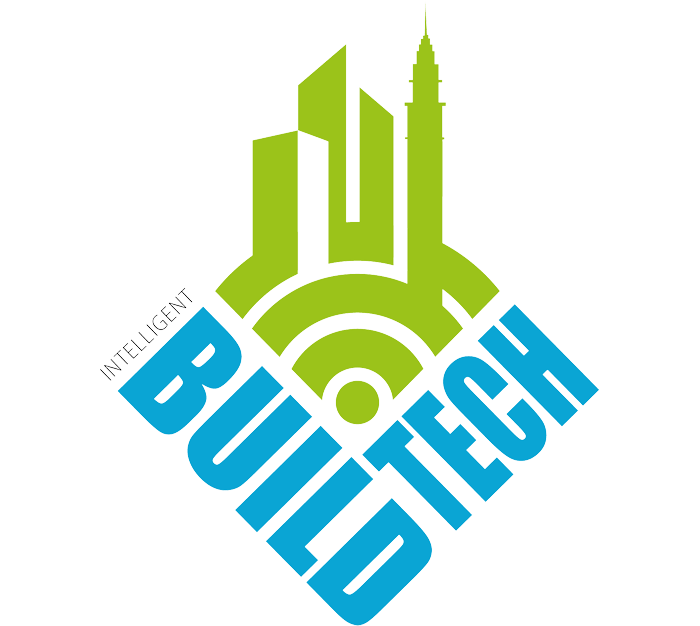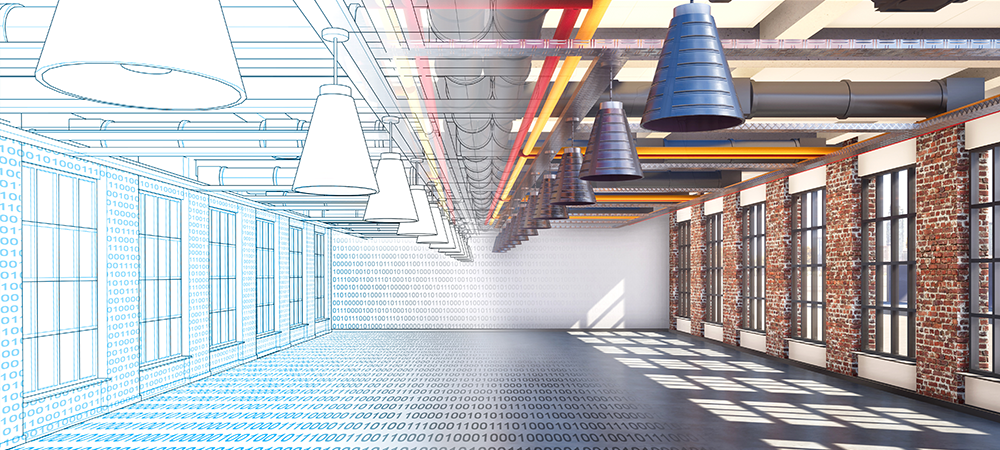Embracing Building Information Management (BIM), the process of designing, constructing and operating a building with the use of electronic object-orientated information, is vital for retrofitting older buildings sustainably. We speak to Diarmuid Murphy, Director of Property, Murphy Geospatial, on how BIM enables data-driven decision-making, energy efficiency improvements and lays the foundation for smart buildings.

BIM extends beyond the construction phase and encompasses the operation and management of buildings. By utilising the data available, building owners, governments, municipalities and property managers can make informed decisions throughout the building’s lifecycle. This data-driven approach enables asset owners to derive valuable information from the digital model, even after the completion of the construction process.
BIM has been widely used in the construction industry for new assets, but as we move towards a more sustainable future, our focus is rightly shifting to our ageing skylines. BIM is coming into its own and demonstrating its value in the process of retrofitting older structures for energy efficiency, retrofitting and reuse.
This shift in attention towards the reuse of existing buildings is essential as focussing on new buildings is unsustainable. We need to make the best use of the buildings we have and the embodied carbon and finite resources they hold. The UK Green Building Council predict that 80% of buildings that will be occupied in 2050 already exist today, so making efforts to decarbonise our existing building stock makes sense.
The built environment is also responsible for a significant proportion of global carbon emissions, with the World Green Building Council estimating that buildings are currently responsible for 39% of global energy related carbon emissions. This figure is made up of 28% from operational emissions such as the energy needed to heat, cool and power operations and the remaining 11% from the embodied carbon in materials and construction – the carbon emissions created when producing materials.
BIM is gaining recognition as one of the tools that can be used to gather and analyse data about existing buildings and associated carbon emissions so strategies can be created to reduce their environmental footprint.
The great digital acceleration
In 2020, RICS identified the abilities of BIM in the maintenance, remodelling and retrofitting of existing buildings. This happened at the same time as many businesses faced a global pandemic and transitioned to digital operations overnight. This acceleration of digital working shone a light on BIM, with teams able to consult with one another using an interactive 3D digital model of a building that integrates physical, functional and lifecycle information.
BIM and the corresponding digital model is now a valued asset far beyond the construction phase. Advanced scanning technologies, such as 3D laser scanning or LiDAR, accurately captures the existing conditions of older buildings. This data can be integrated into a BIM environment, providing a comprehensive baseline for retrofitting or refurbishment projects. This precise understanding of existing conditions informs accurate, efficient and sustainable renovations.
BIM also provides an assessment of potential energy efficiency measures for older buildings through thermal modelling and simulation. By identifying specific areas to retrofit, engineers can strategically decide where and how to improve the energy efficiency of buildings. Additionally, BIM promotes collaboration and communication among stakeholders by providing access to a shared digital model, leading to better coordination and resource savings. The benefits of BIM when managing older buildings extends beyond energy efficiency measures — it can also be used for the creation of visuals which illustrate additional spaces, space optimisation, maintenance planning and improved disaster resilience.
The flexibility and detailed information provided by BIM make it an indispensable tool for those responsible for enhancing the sustainability, functionality and resilience of existing structures.
Maintaining properties: The role of BIM for asset owners
The process of bringing older buildings into the 21st century can be challenging due to reliance on outdated data sources – or often no data at all. In many cases, these buildings lack their original design plans, making it difficult to understand their structural and architectural details, which is where advanced scanning technologies can fill the gaps. Once this data is available retrofitting becomes easier, providing an opportunity to revive and preserve these once forgotten structures.
Retrofitting involves the modification, renovation, or improvement of existing buildings to enhance their functionality, energy efficiency and overall performance. By applying modern technologies and design principles, these older buildings can be revitalised to meet contemporary standards while preserving their historical and cultural significance. Retrofitting also reduces waste and minimises the environmental impact associated with new construction. It also helps revitalize underutilised areas, contributing to the renewal of neighbourhoods and promoting social and economic growth.
One such project we’re working on is Dublin Central, with our client, Hammerson. Tony Mongey, Senior Project Manager said: “Our vision for this project is one that is sensitive to the local heritage and the historical buildings, but that also works for how we interact with the spaces in a modern, innovative way. With the geospatial data provided to us by Murphy Geospatial, we are able to work, to preserve and restore buildings with significant regional and national significance. Murphy Geospatial provided us the data which enabled us to make informed decisions to retain our history and ensure it is useable for generations to come.”
BIM also has real potential to join up the dots on large-scale construction projects, such as entire towns or sites with a variety of building types. Large projects pose unique challenges due to their scale, complexity and extended timeframes. Coordinating such projects, especially among multiple teams, can be daunting. However, BIM offers a solution by fostering a collaborative environment. BIM for infrastructure enhances efficiency, accuracy and timeliness in the design, construction and management of large-scale projects, surpassing traditional delivery methods.
The relationship between BIM and facilities management
Facilities management plays a crucial role in ensuring the efficient operation and maintenance of buildings and complex sites. With the rapid advancement of technology and the desire for smart buildings, facilities managers need a forensic understanding of their existing assets to make it a suitable space that operates at maximum efficiency. BIM derived data serves as a central hub of information readily accessible at the click of a button for a variety of stakeholders, whereas historic paper-based data could lead to misinformed and siloed decisions. This joined up approach makes it easier to join the dots when questions need answering about how a building is being used, or how certain elements of the building can be improved. What we may see in the future is more stringent requirements for asset owners and facility managers to accurately demonstrate how their building performs in certain areas.
The direction of policy on a national and international level – including commitments made in the Paris Agreement, the European Green Deal and the encompassing Energy Performance of Buildings Directive – means this knowledge of how energy efficient a building is, alongside the amount of embodied carbon it holds, is going to become more and more valuable. Asset owners and occupiers can use BIM to extract, analyse and present data on both the energy efficiency of their buildings, but also what the retrofitting options are. This is invaluable information if regulators and investors start asking them – if they aren’t already – what the future of their properties look like.




